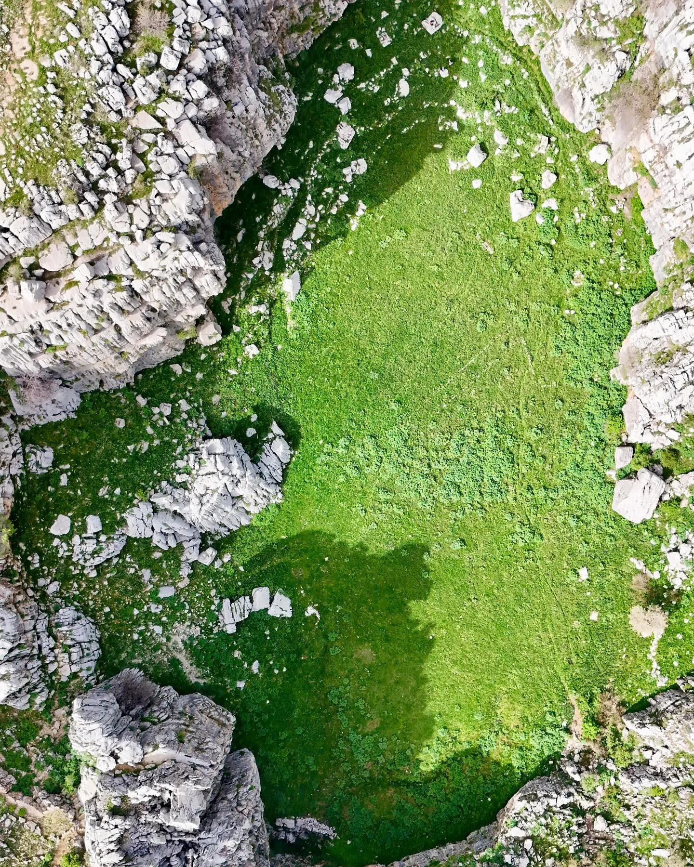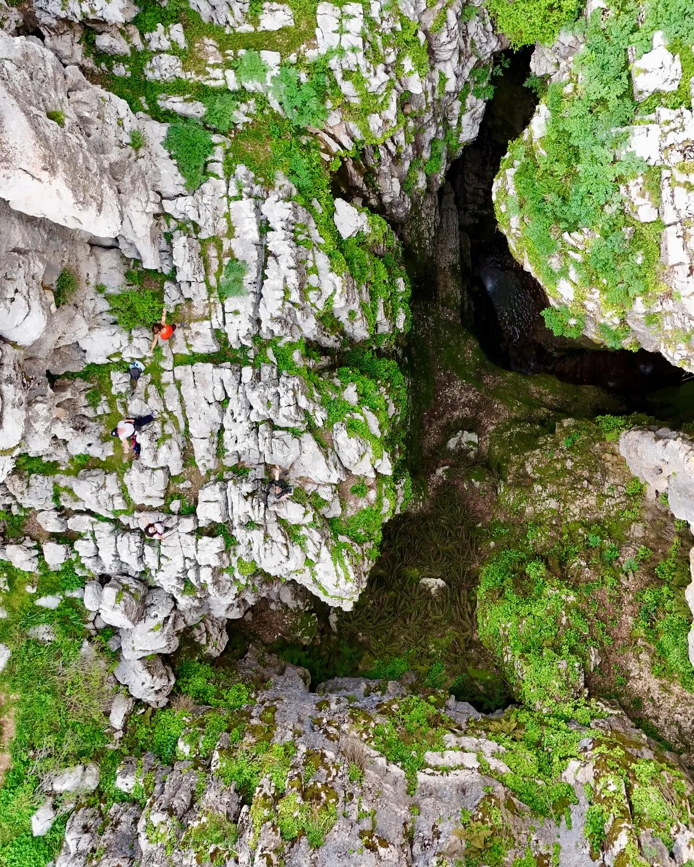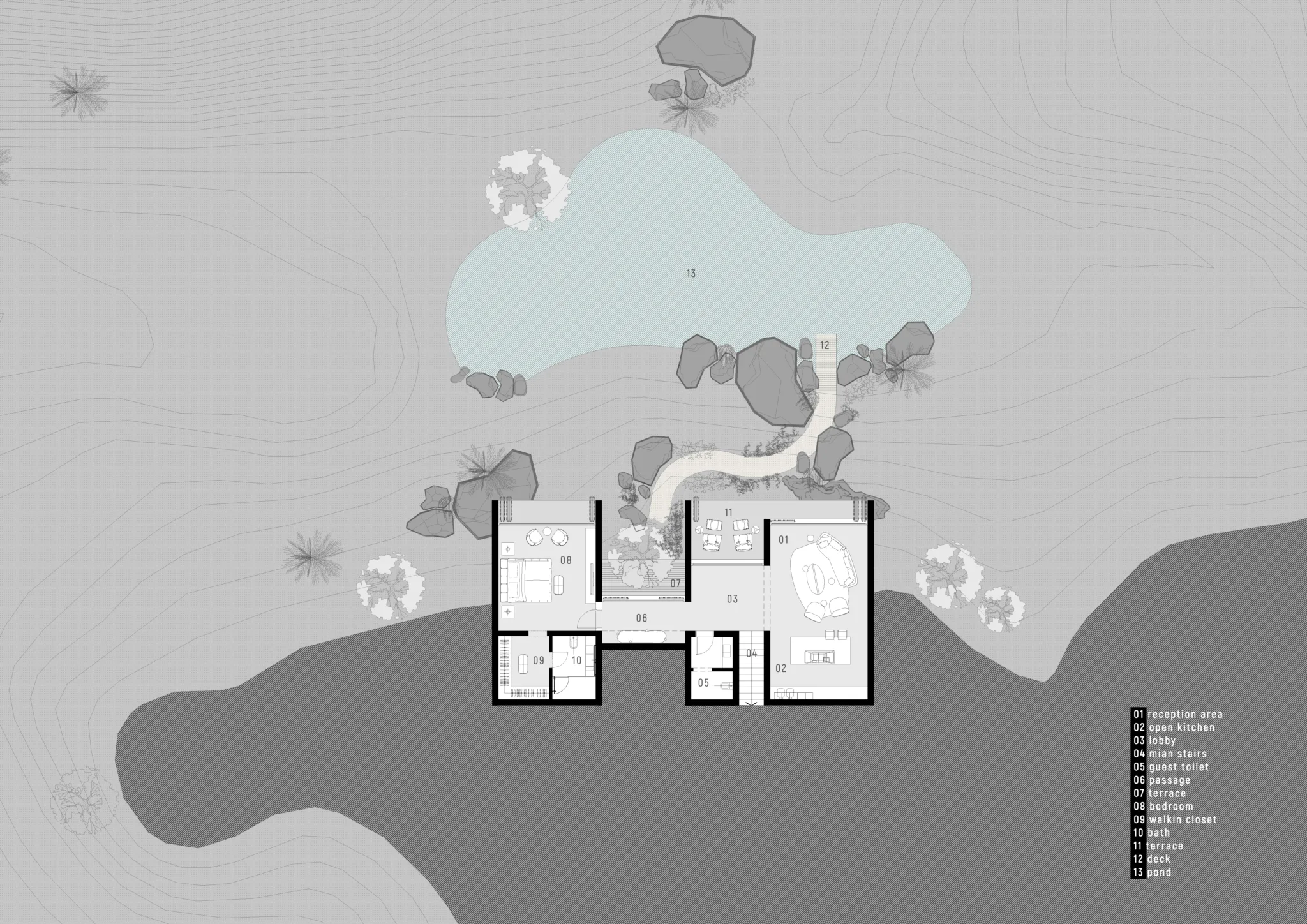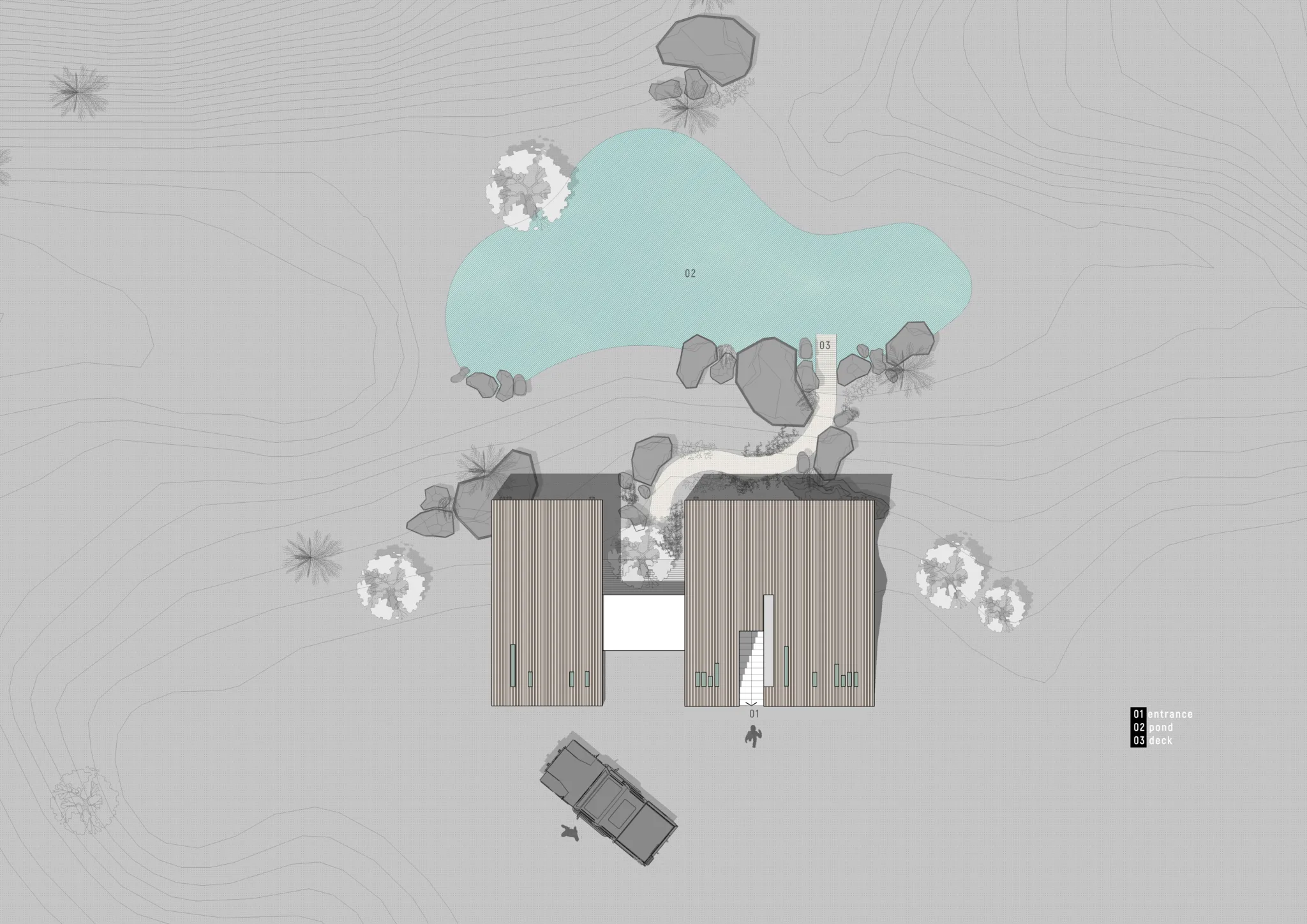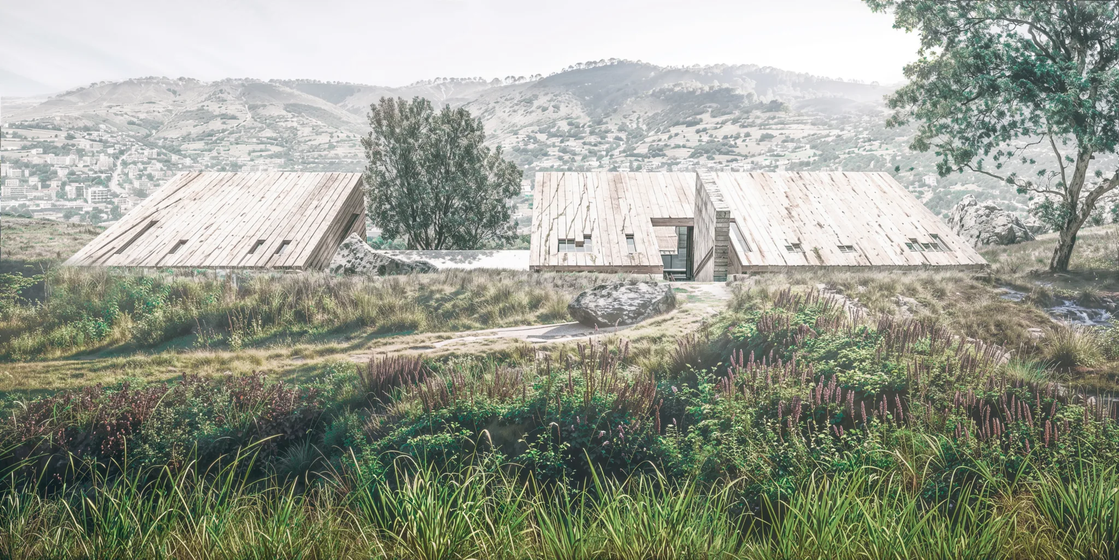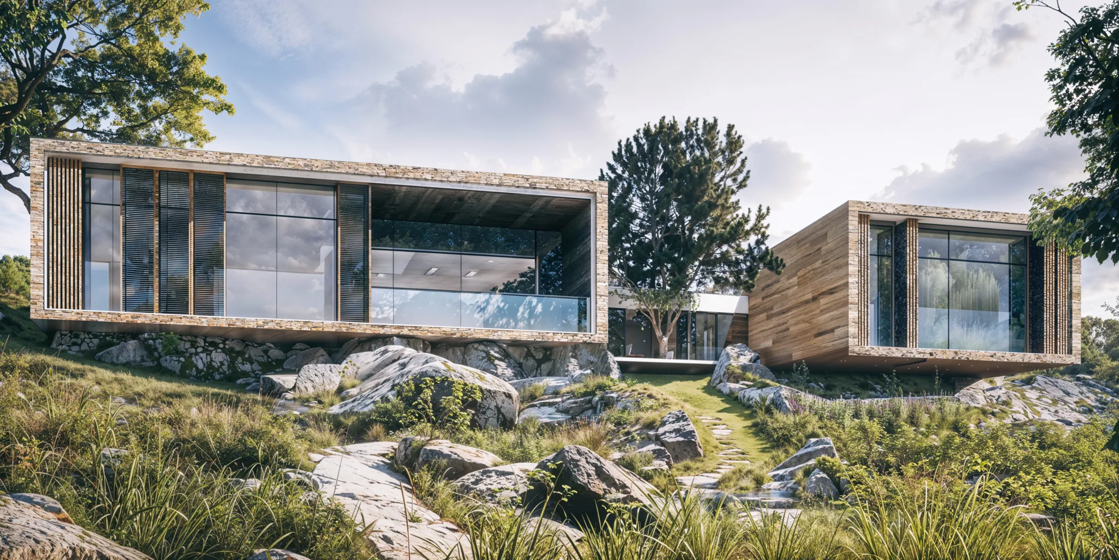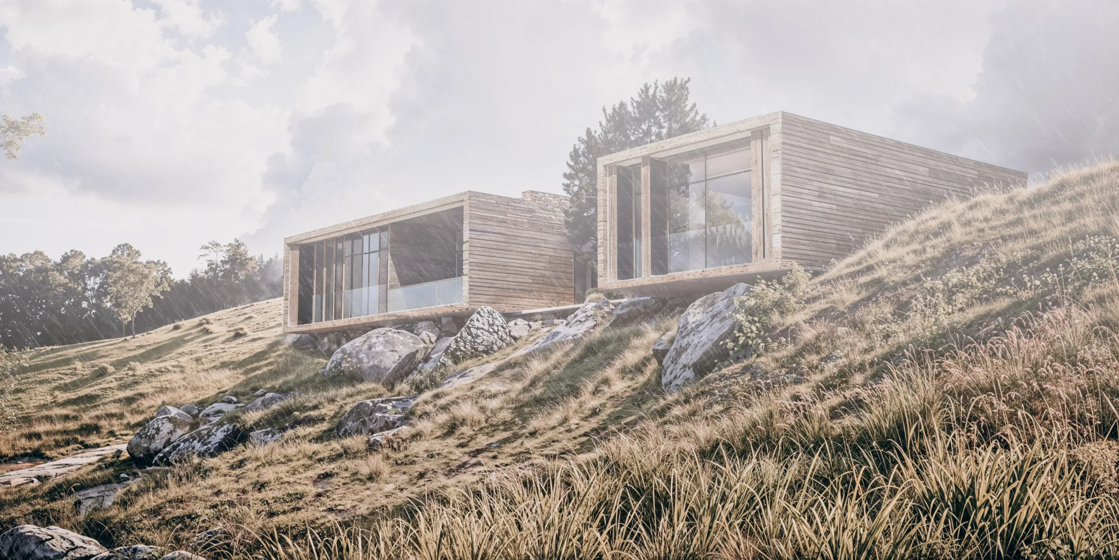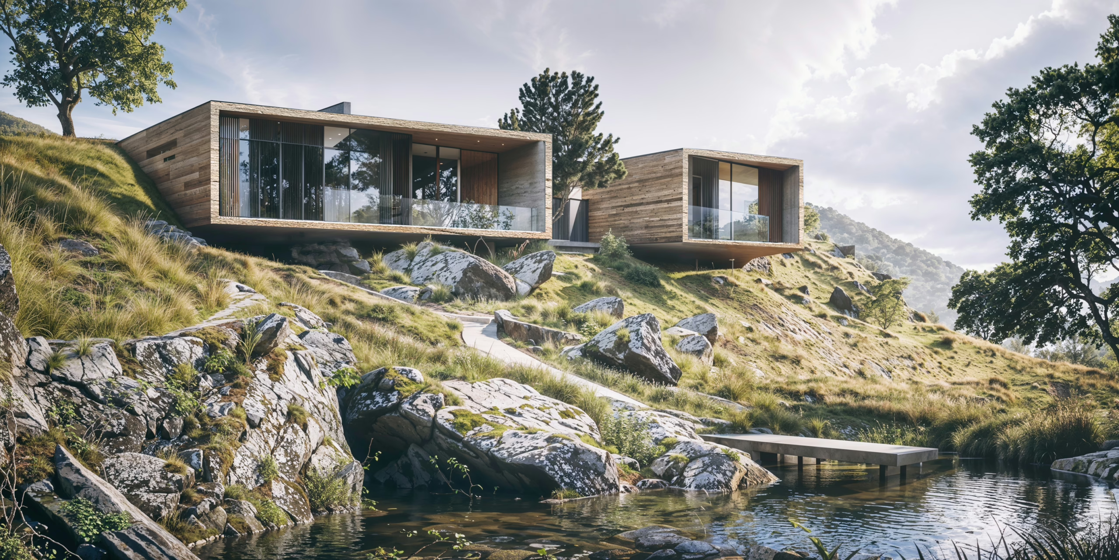
The interplay of rugged rock formations and lush greenery evokes a seamless dialogue between nature and architecture, where organic textures and shifting light create a dynamic and ever-changing landscape. This essence is reflected in SQ Hill House, a retreat that merges harmoniously with the mountainous terrain through a thoughtful selection of natural materials like wood and stone. The design embraces the duality of openness and shelter, with operable wooden louvers that modulate light, views, and privacy. By blurring the boundaries between built and natural environments, the house offers a sanctuary that respects the land, fostering a deep and immersive connection to its surroundings.
Nestled in the heart of a serene mountainside, SQ Hill House harmonizes the built environment with the natural world, creating a retreat that reflects simplicity, elegance, and sustainability. This project was envisioned as a holiday home for a recently retired couple and their family, offering a tranquil getaway that seamlessly integrates with the surrounding landscape.
From its elevated position, the house offers breathtaking views of the rugged terrain and the magnificent surrounding valleys. Designed with meticulous attention to detail, SQ Hill House appears as if it emerges from the land itself, blending into the environment through a carefully selected chromatic palette that mirrors the tones of nature.
The structure is clad in oak wood, a material that gives the house its distinctive aesthetic. A system of oak wood louvers controls the opening and closing of the facade. When closed, these louvers transform the house into an impenetrable, monolithic wooden form, while when open, they reveal dynamic views of the surroundings, allowing the residents to feel both sheltered and connected to nature.
The house’s East elevation is discreetly buried into the slope, with a hanging stairway leading to a subtle yet inviting main entrance. On the South side, the house opens to a landscape of infinite beauty, featuring an open patio zone that blurs the boundaries between interior and exterior, creating a fluid transition between the living spaces and the outdoors.
Every element of this design has been thoughtfully crafted to ensure the home feels like a natural extension of its environment. The use of materials, the morphology of the elevations, and the integration of open spaces reflect a deep respect for the land, making SQ Hill House a sanctuary of comfort, beauty, and connection to nature.

