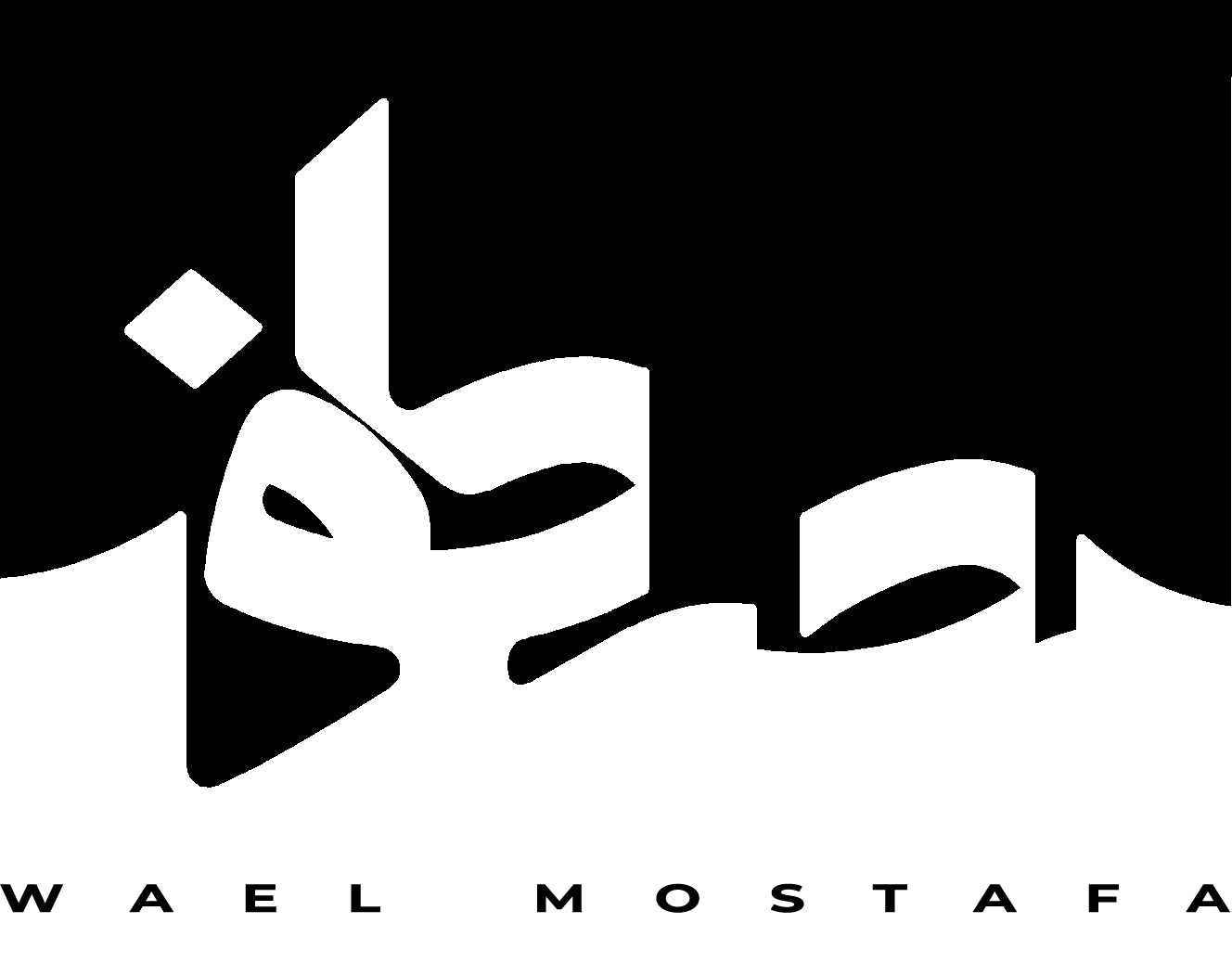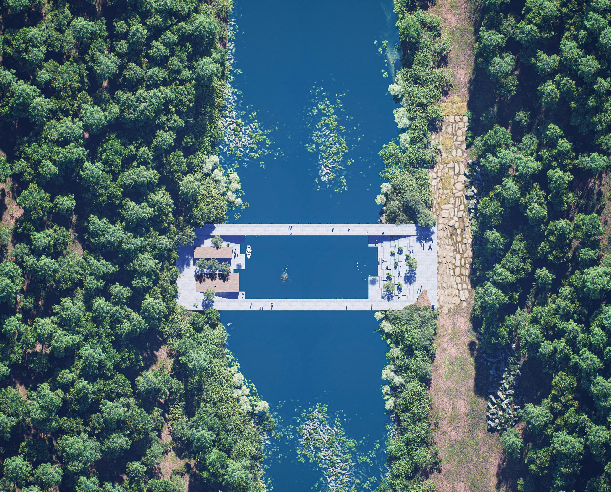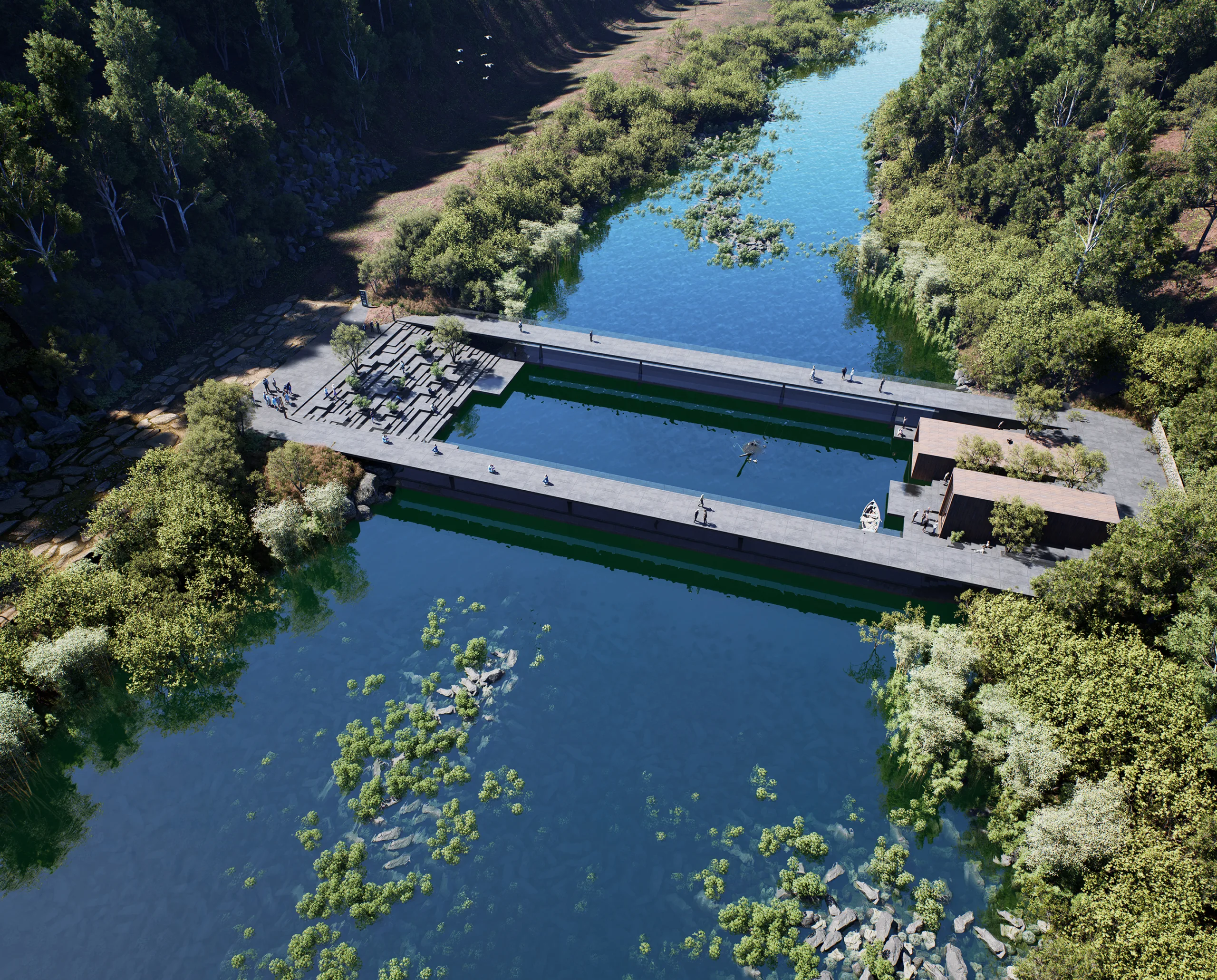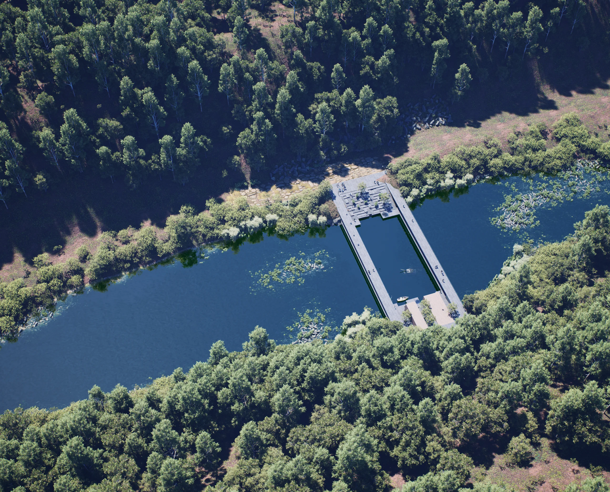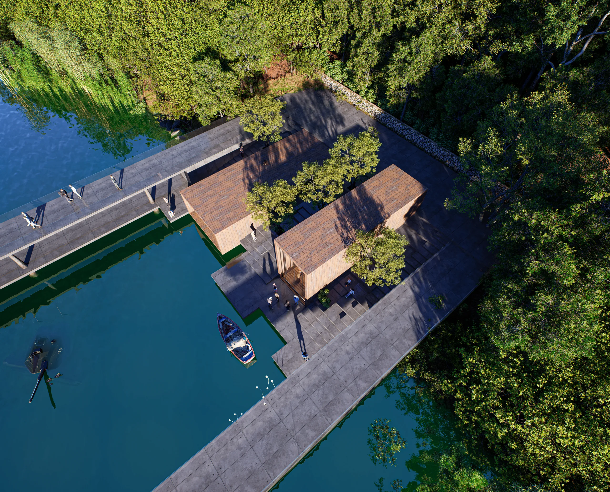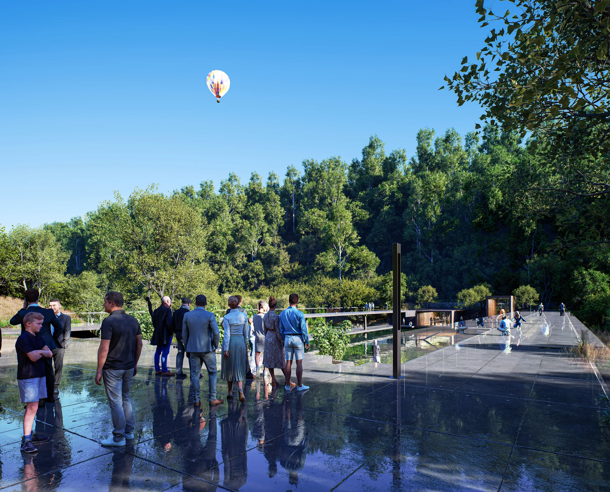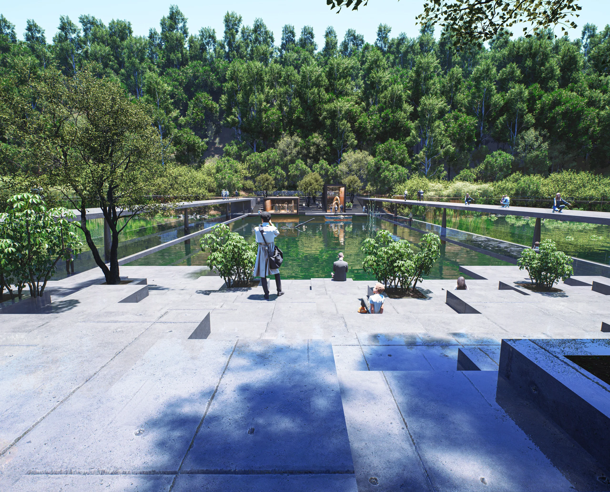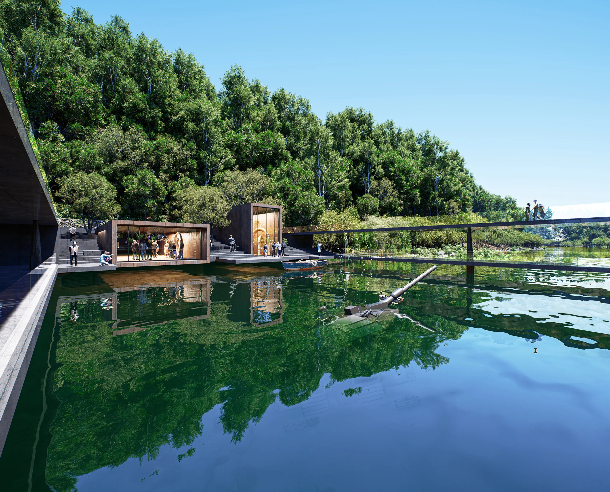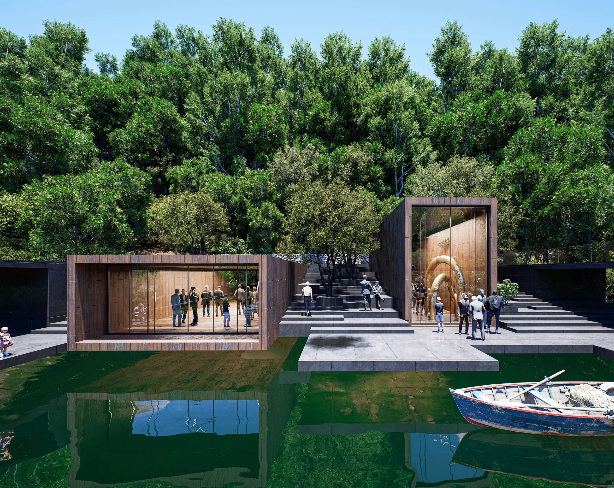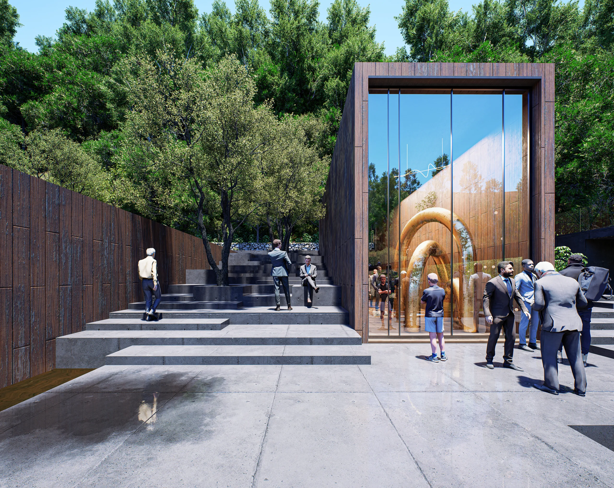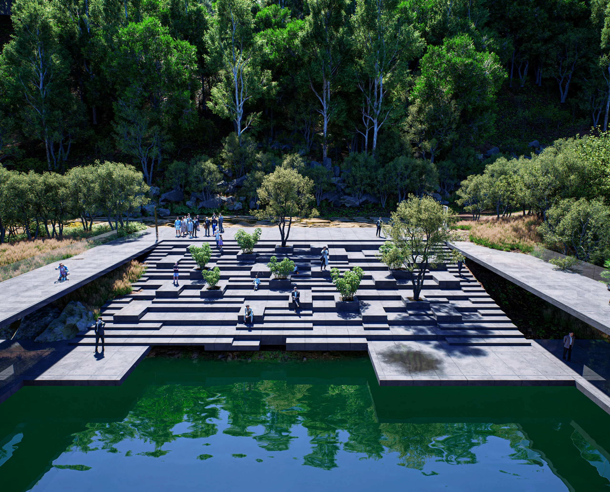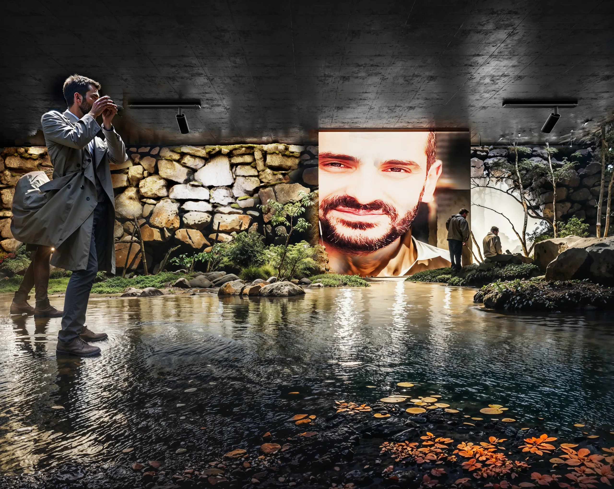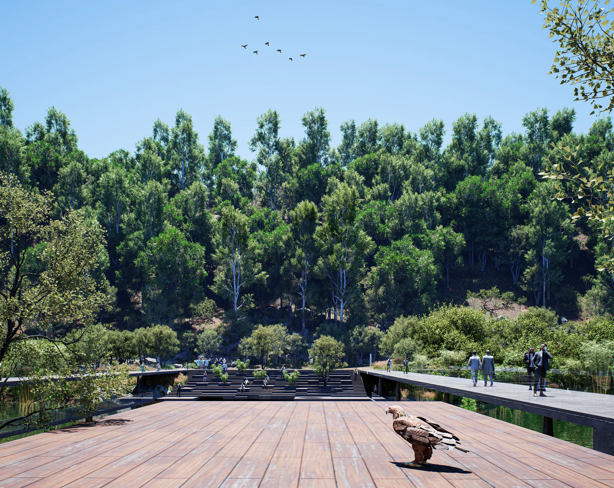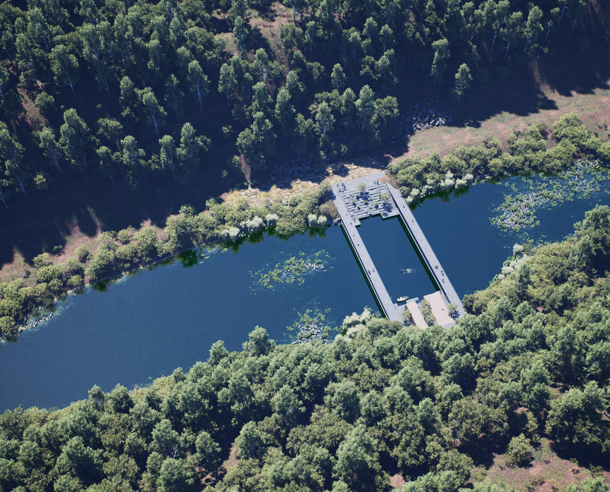
DIFAF Museum integrates architecture with nature to document the resistance along the Litani River. Floating galleries, a stepped plaza, and an embedded museum create a spatial narrative preserving history and identity.
DIFAF Museum Documenting Resistance on the Banks of the Litani
The Litani River, Lebanon’s longest, stretches 140 kilometers from the Beqaa Valley to its Mediterranean outlet near Tyre. More than just a water source, it has played a strategic role throughout history, particularly during the Israeli occupation of South Lebanon. Its banks became pivotal battlegrounds where resistance fighters made significant sacrifices to defend their land. The DIFAF Museum emerges as an architectural response to this legacy, designed to document and spatially narrate this history while maintaining a deep connection between geography and memory.
Situated along the banks of the Litani in South Lebanon, the museum is conceived as a seamless extension of its natural and historical context. The architectural approach ensures a balanced integration between built spaces and the surrounding environment, reinforcing the profound relationship between people and the land. Visitors are immersed in a spatial experience that enhances their understanding of the historical events that unfolded in this landscape.
The design strategy is driven by a topographical response, where spaces are terraced to resonate with the site’s natural contours. This gradual spatial transition creates a dynamic interplay between architecture and nature, allowing open-air terraces to merge with the green landscape. The museum’s form encourages a continuous visual and physical dialogue with its surroundings, enhancing the visitor’s sense of place and historical awareness.
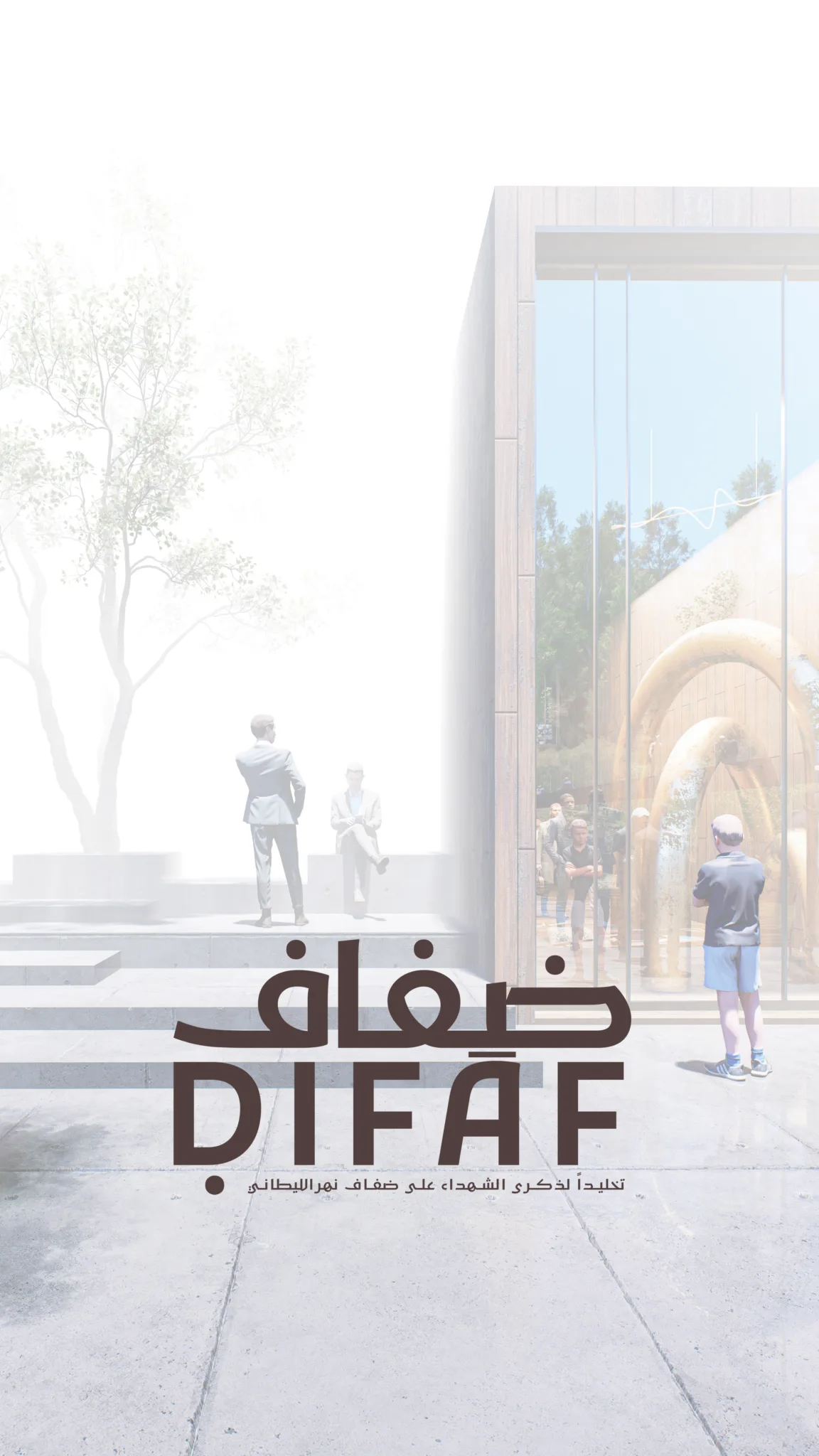
Architectural Components
Floating Galleries
Positioned along the water’s edge, these rectilinear volumes with glass façades visually dissolve into the surrounding landscape, reflecting the ever-changing light and movement of the river. They house permanent exhibitions showcasing archival materials, artifacts, and documents chronicling key phases of the resistance.
Stepped Plaza
At the heart of the design, the terraced public space descends toward the river, offering visitors a contemplative experience that blurs the threshold between built form and nature. Integrated seating areas and green pockets create a dynamic spatial sequence, encouraging reflection and engagement with the site’s historical narrative.
The Floating Bridge
A lightweight, linear structure extends over the water, connecting the floating galleries with the stepped plaza. Designed as an elevated pathway, the bridge offers a dynamic circulation route, framing shifting perspectives of the river and its surroundings. This architectural element functions as a physical connection and a symbolic journey, reinforcing the idea of a transition between land and water, past and present.
The Embedded Museum
Carved into the rocky terrain, a portion of the museum is embedded within the hillside, leveraging the natural geology to shape interior exhibition spaces. This intervention anchors the memory of resistance within the earth itself, creating an immersive spatial environment where history feels etched into the land.
The DIFAF Museum offers an experiential journey where architecture, nature, and history converge. By integrating water, stone, and vegetation into the design, the project creates a layered narrative of resistance and resilience. The floating bridge, terraced spaces, and embedded galleries work together to preserve collective memory within a contemporary architectural framework.
The Litani River remains a silent witness to the struggles that shaped national identity, and the museum ensures that this legacy continues to resonate in a living space where past and present coalesce in architectural form.
