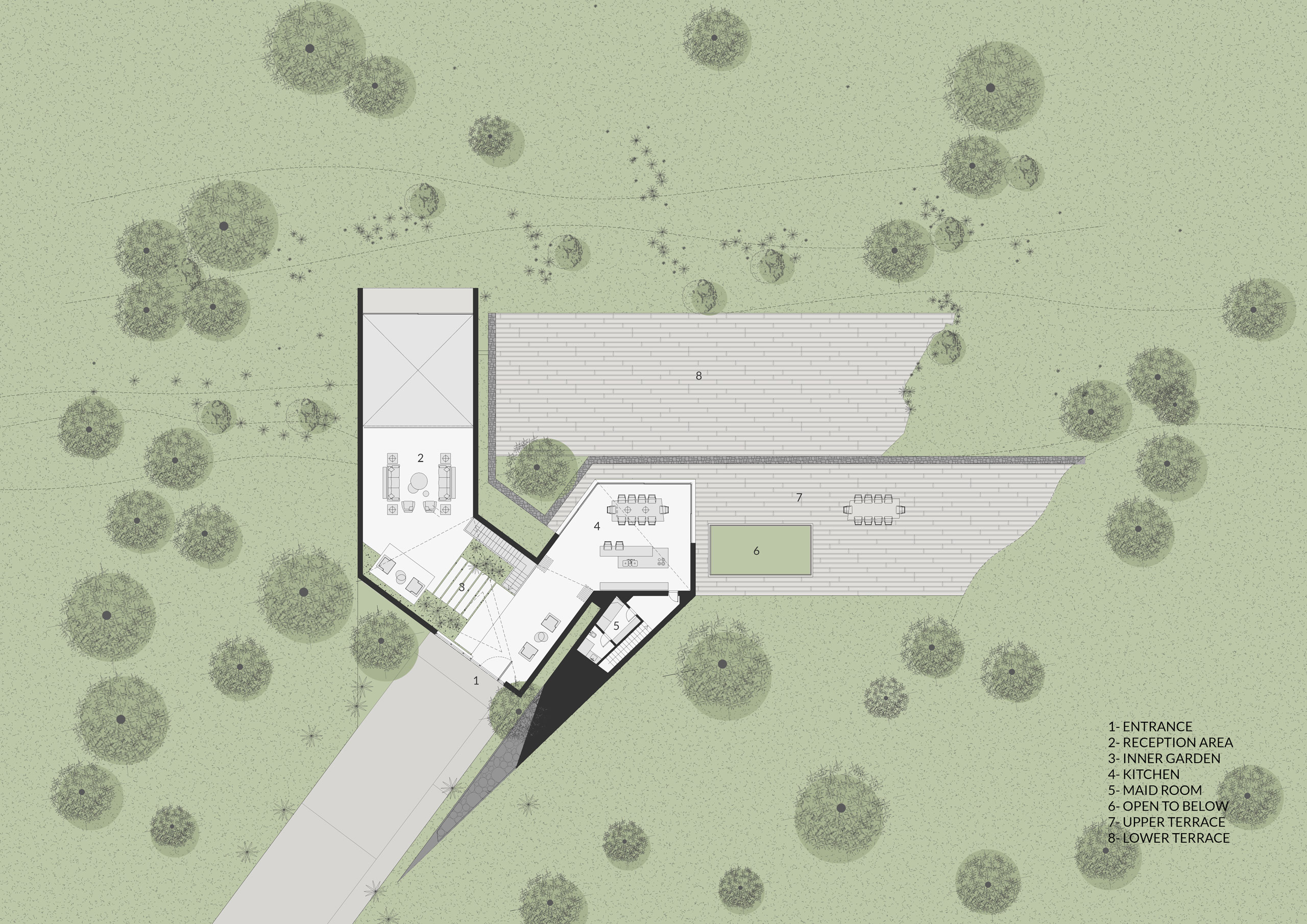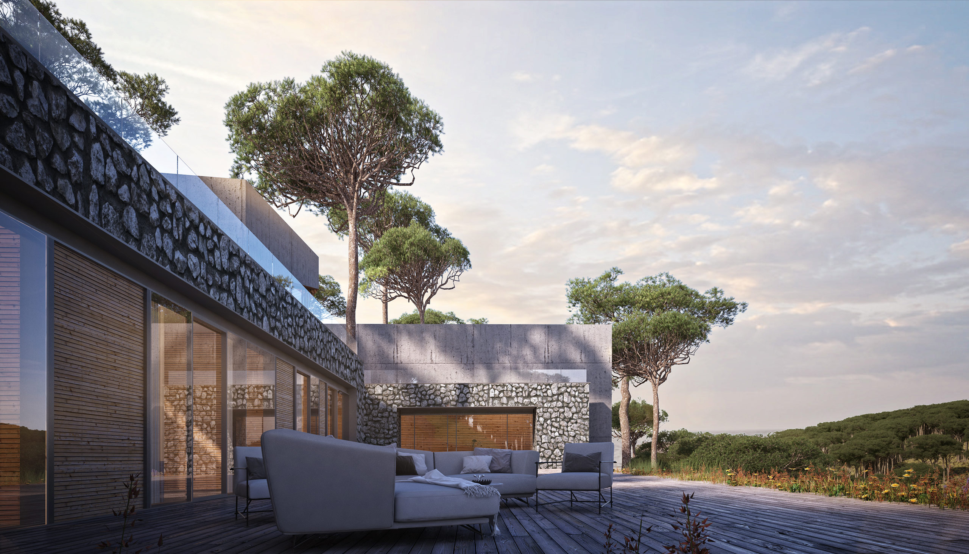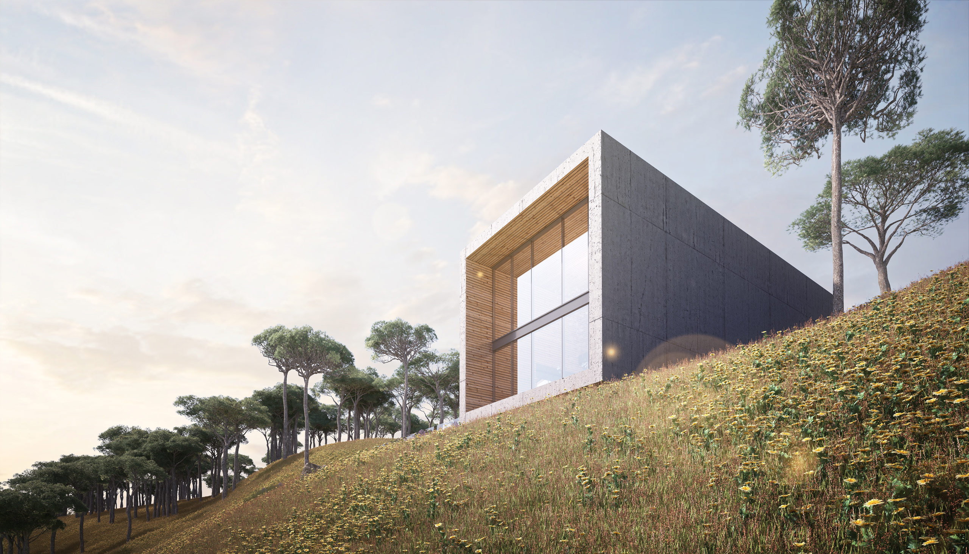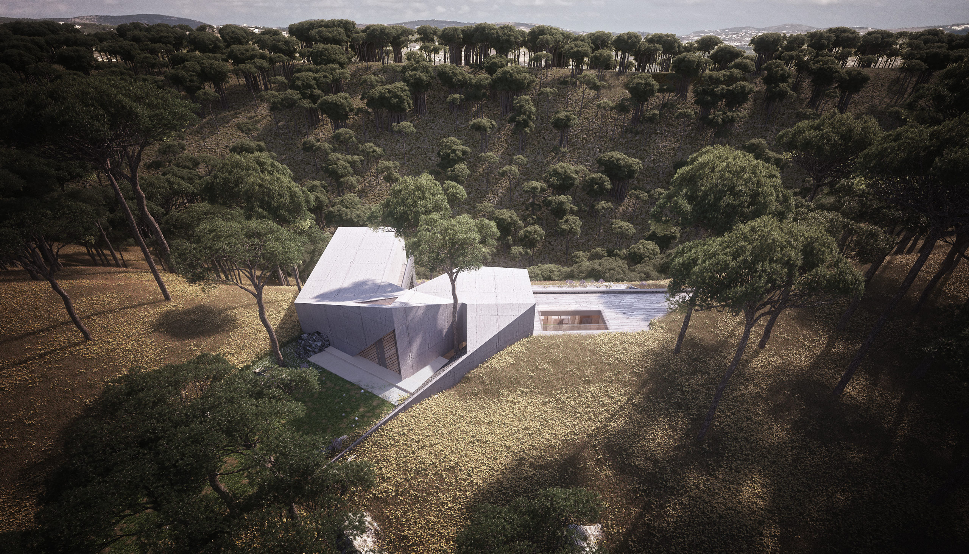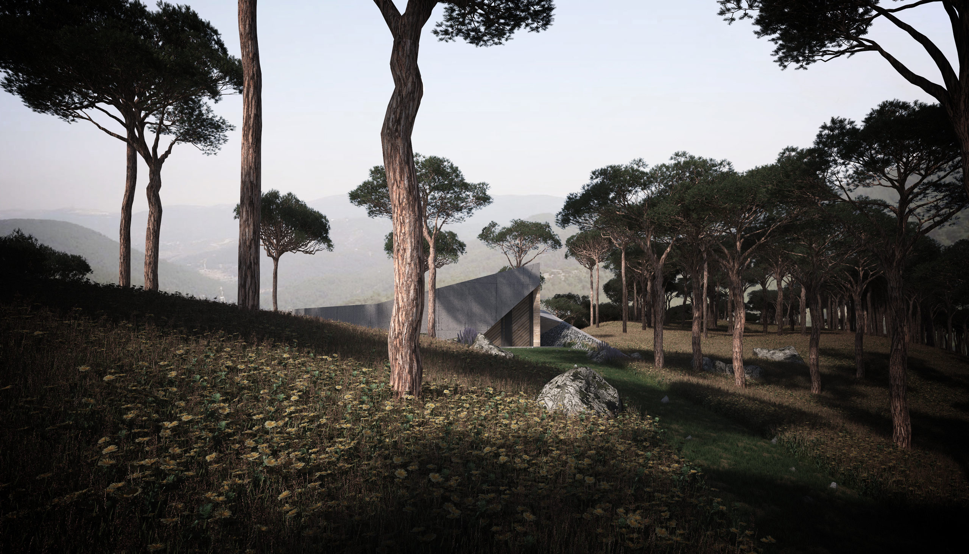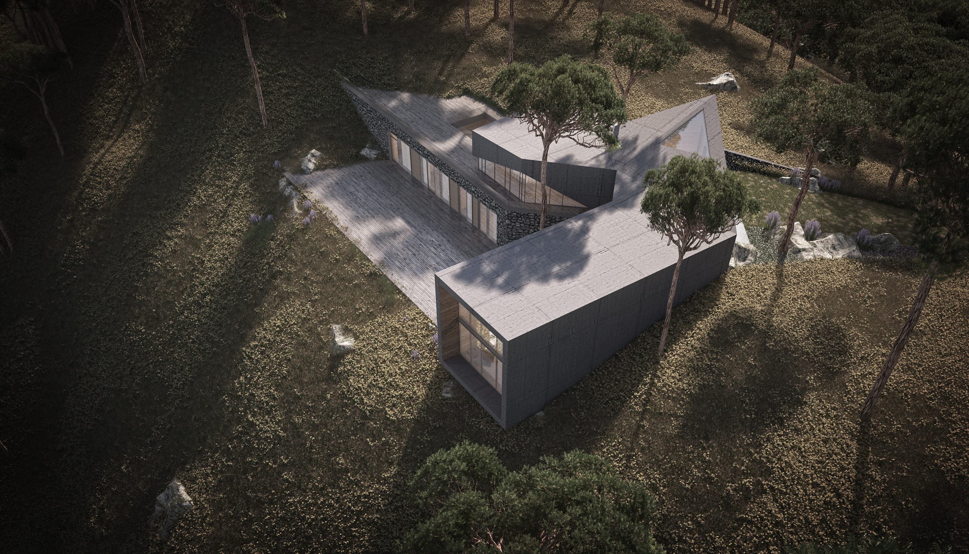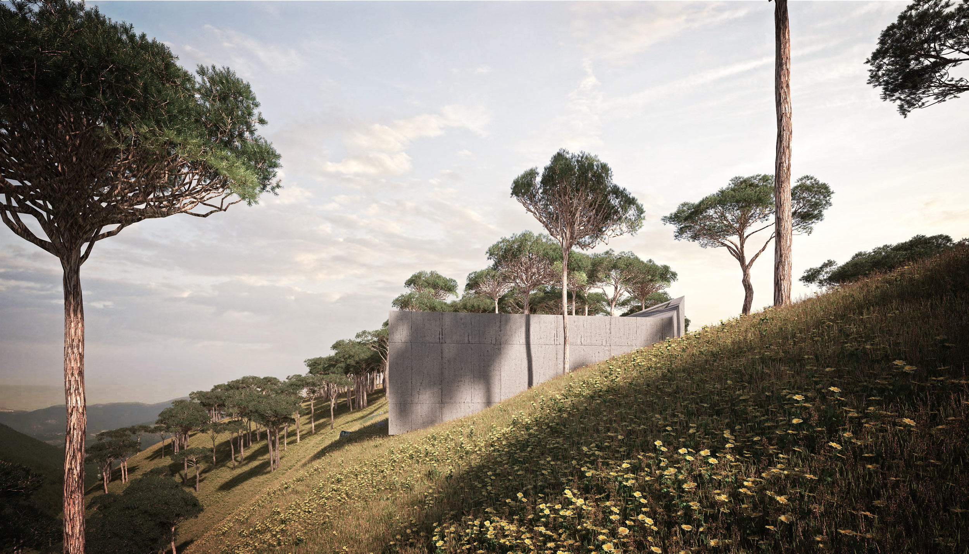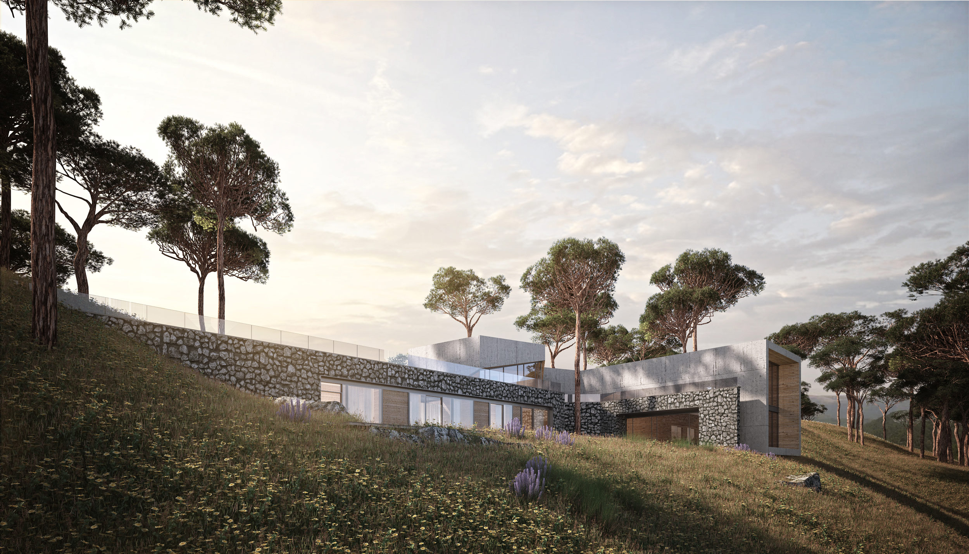
A romantic path surrounds the house, consisting of beautiful pine trees and rocks that resemble natural sculptures.
The project is about a solid mass shaded by the perennial pine trees that surround it, where a remarkable harmony exists between the house and nature. It is located on a natural slope of perennial pine trees in the Jezzine village in south Lebanon. It belongs to a family of four members, the parents, and two children; they all share a passion for nature, and the pursuit of peace, simplicity, and meditation.
The mass passes through the natural slope, creating a house indulged within it and composed of two levels.
The house consists of the following areas:
– Entrance – Salon – Dining room – Kitchen – Family room – 3 bedrooms – Toilets and bathrooms – Services and technical area
The ground floor contains the reception hall, salon, dining, kitchen, and guest bathroom. The kitchen on the ground floor is open to an outdoor terrace that includes a large pine tree at its center, where the family welcomes their friends and celebrates their special times.
A void connects the entrance and the family room located in the basement, which is open to a large glass facade towards the valley, providing a nice connection with nature.
The bedrooms in the basement overlook the terrace that connects them with the family room on the opposite side.
The materials used for this unique house are concrete, natural stone, pinewood, and clear glass.
The large glass facades enable the connection of inhabitants with nature all around the house.
This house represents a remarkable harmony with the environment it belongs to, where it preserves the privacy of its inhabitants, since it is hidden in the slope and shaded by trees.


